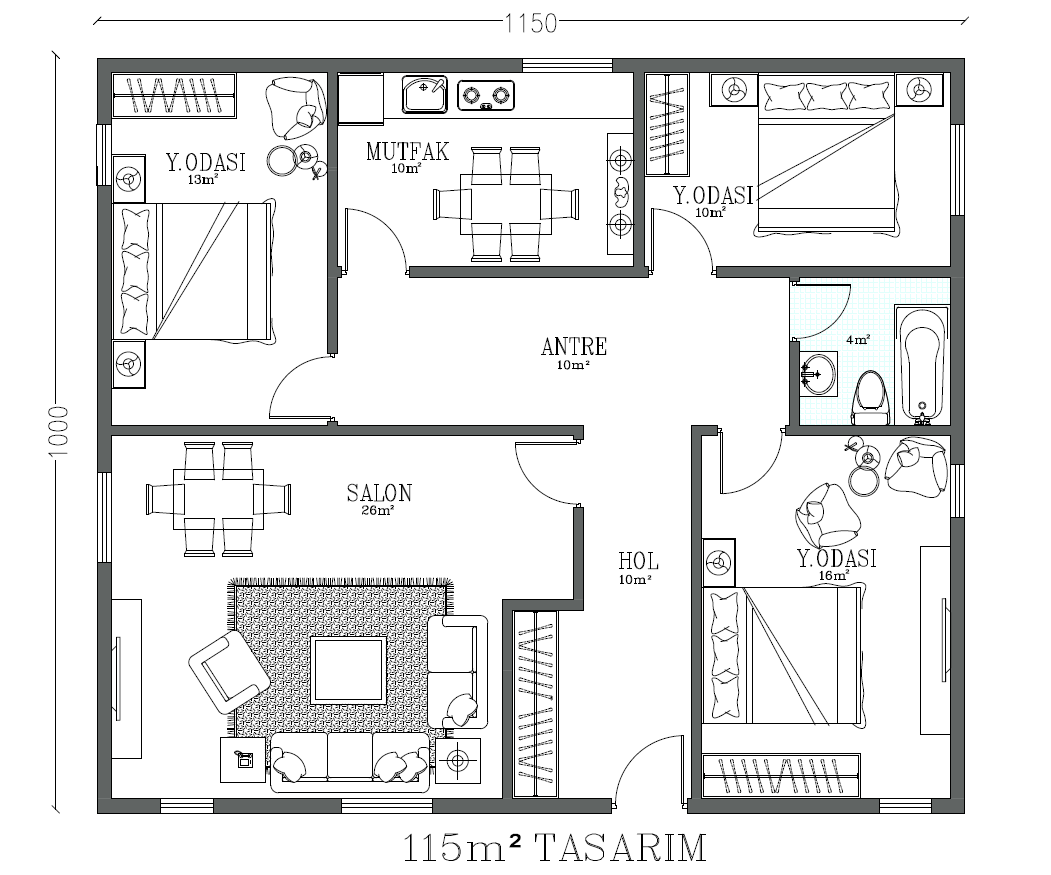
TECHNICAL DATA
EARTHQUAKE CONDITIONS:
Effective ground acceleration coefficient: Ao = 0.40 (1st degree earthquake zone)
CLIMATIC CONDITIONS:
Production is carried out based on climate zones 1, 2, and 3.
SNOW LOAD VALUE:
80 kg/m² (Varies depending on the installation location)
WIND SPEED VALUE:
102 km/h
EXTERIOR FACADES HEAT TRANSFER (U) VALUE:
0.37 W/m² K
ROOF HEAT TRANSFER (U) VALUE:
0.42 W/m² K
LIGHT STEEL MATERIAL:
Standard DIN EN 10147-00, galvanized steel coated with zinc is used.
GLASS WOOL:
14 kg/m³ according to DIN 4120 standard.
FRAME LOAD CAPACITY:
200 kg/m² (for two-story buildings) (Calculated according to T.S. 498)
SHEET MATERIAL:
0.45 mm electrostatically painted galvanized sheet, RAL 9002
WALLS
WALL FRAME:
Walls are manufactured with 84 mm thick sections, designed according to the project and static calculations, with studs and tracks.
JOINTS:
All steel components are manufactured using a non-welding system and assembled with screws and bolts.
INSULATION:
80 mm thick mineral wool is used. Depending on the climate zone, rock wool can also be applied at the customer's request.
EXTERIOR FACADES AND PAINTING
An 11 mm thick OSB panel is applied to the steel frame, followed by a moisture barrier. On the M-profile, stone-patterned, wood-patterned, jointed, or Yalıpan cladding can be applied. Acrylic-based exterior paint is applied.
INTERIOR FACADES AND PAINTING:
To achieve an aesthetic look, mesh and plaster are applied between plasterboard panels. For wall cladding, 12.5 mm thick plasterboard is used (optionally, pink plasterboard with high fire resistance). In wet areas, 12.5 mm thick green plasterboard is used. The plaster is applied and then painted with water-based paint. Optionally, double-layer plasterboard can be used for interior walls.
ROOF
ROOF SYSTEM:
The roof slope starts from 20% - 30% depending on the region's climate characteristics, and gable or hipped roof systems are used.
TRUSS CONSTRUCTION:
Made from cold-formed galvanized sheet, assembled with bolts and nuts.
GUTTER:
Metal gutters are used.
ROOF COVERING:
The roof covering consists of galvanized metal trusses, American OSB, and a moisture barrier, followed by painted galvanized tile-patterned sheets, which are screwed down to prevent water infiltration.
CEILING COVERINGS
INSULATION:
80 mm thick (14 kg/m³) glass wool is laid on the suspended ceiling plasterboard. Depending on the climate zone, double-layer glass wool or rock wool can be applied at the customer's request.
COVERING:
For ceiling covering, 12.5 mm thick plasterboard is used. In wet areas, 12.5 mm thick green plasterboard is used.
DOORS
EXTERIOR DOOR:
Steel door, 90x200 cm. Cylindrical TSE-certified locks are used for exterior doors.
INTERIOR DOORS:
Interior doors are 80x200 cm, with stainless galvanized steel frames and Dirty White wood paneling. Optional aluminum and PVC doors are available based on customer preferences. Interior doors are equipped with built-in TSE-certified locks. Wooden door frames are available upon customer request.
WINDOWS
WINDOW FRAMES:
TSE-certified white PVC windows are used. Optionally, aluminum frames or colored and textured PVC window frames can be applied. The window and casement frames are finished with facade panel strips.
GLASS:
All the glass used is double-glazed (4+12+4 mm). Casement windows use frosted glass.
When placing the order, the positions and measurements of doors and windows must be specified in the project. Aluminum and colored frames may have longer lead times.
STAIRS
The specially shaped steel frame is made from galvanized sheet using roll-forming machines and assembled with a non-welding screw system. The steps are covered with wood, and the risers are left exposed. The railing is made from decorative aluminum balusters. Optionally, the entire staircase can be made of wood. External stairs are made from sheet metal.
PAINTS
EXTERIOR PAINT:
Exterior metal surfaces are painted with two coats of primer and two coats of synthetic oil-based paint. The panel surfaces mounted with exterior panels are painted with acrylic-based exterior paint. Mastic is applied to exterior wall joint details. TSE-certified paint products are used in our buildings.
INTERIOR PAINT:
The panel surfaces of the exterior facade and ceiling plasterboard are painted with plastic-based paint. TSE-certified paint products are used in our buildings.
OTHER:
Our trusses, purlins, panel frames, etc., are made from galvanized sheet metal using non-welding technology and are not primed or painted.
ELECTRICAL INSTALLATION (UNDER PLASTER)
INSTALLATION:
The electrical installation is routed through the frame and laid under the plaster. All materials used are TSE-certified. The meter, grounding rods, lighting fixtures, and external connections are to be provided and installed by the customer.
PLUMBING INSTALLATION (UNDER PLASTER)
INSTALLATION:
Plumbing is laid under the plaster. Clean water pipes are PPRC, and waste water pipes are PVC, both of which are TSE-certified products. Washbasins, shower fixtures, and other sanitary equipment are not provided, as the customer is responsible for selecting these. The water meter and external connections are the responsibility of the customer.
FOUNDATION AND CONCRETE
Ground concrete must be poured according to the foundation plan (provided by Özkon Steel). The ground concrete and soil survey are the responsibility of the buyer. The building is anchored to the ground concrete using anchors and steel dowels. A reinforced raft foundation or steel mesh ground should be prepared. All excavation work is the responsibility of the customer.
WARRANTY COVERAGE
Özkon Steel building technologies and products, manufactured using advanced technology, are guaranteed for 1 year against manufacturing and assembly defects. Karmod-branded aluminum and adhesive labels are excluded from the warranty once removed. In case of malfunction, the customer is required to provide the necessary documentation and photos of the malfunctioning area from distances of 30 cm, 2 m, and 10 m, in order for Karmod to send the required materials and team to resolve the issue. If this is not done, even if the product is under warranty, no service will be provided.